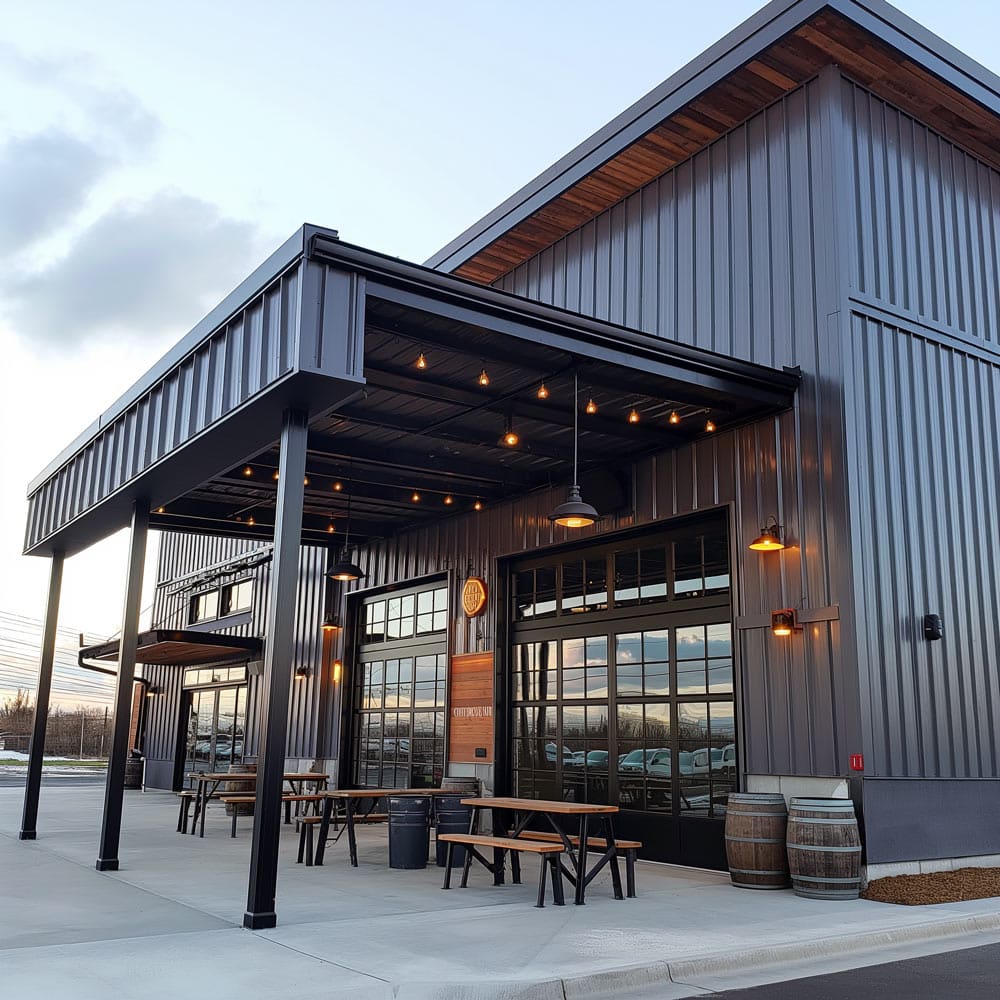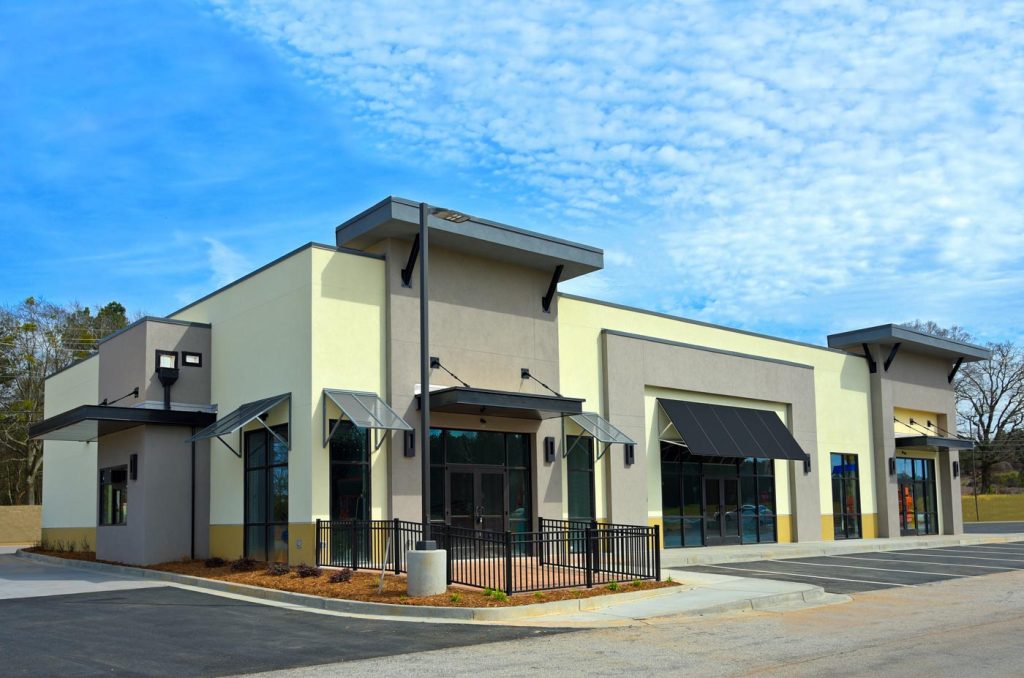More and more restaurant owners are looking for smarter, faster ways to build—and prefab metal buildings are catching their eye. These steel-framed structures go up quickly, cost less, and honestly, they’re tougher than a lot of traditional restaurant buildings out there.
COMPARE PRICES & SAVE
Prefab metal restaurant buildings can shave 33% or more off your construction timeline, all while offering better fire resistance, energy savings, and a surprising amount of design wiggle room for dining spaces. The streamlined factory process keeps budgets in check and lets you create wide-open dining areas—no annoying support columns eating up your floor plan.
It’s no wonder metal framing is now used in 71% of new commercial builds, restaurants included. Owners can tailor these buildings to their brand or vision, and there’s the bonus of lower insurance and operating costs over the life of the building. Not bad, right?
How Much Do Prefab Metal Restaurant Buildings Cost On Average?
Let’s talk numbers. The basic prefab kit usually runs between $15 and $35 per square foot.
But if you want the full package—kit, concrete, delivery, and construction—expect to shell out $34 to $55 per square foot for turnkey installation.
Main Cost Components
| Cost Factor | Price Range |
|---|---|
| Basic Kit | $15-$35/sq ft |
| Turnkey Installation | $34-$55/sq ft |
| Small Buildings | $18,000-$36,000 |
| Average 5,000 SQFT Steel Building | $120,500-$200,500 |
The concrete foundation is a big-ticket item—it’s what holds everything up, so you can’t skimp there.
Labor costs? Those bounce around depending on where you’re building. High-wage areas will definitely nudge your budget north.
Steel market prices can swing your final bill, too. If steel’s up, your costs go up. Simple as that.
Size matters. If you’re dreaming big, expect to pay more for materials and labor.
Customization options will bump up the price, but they’re often worth it:
- Insulated wall panels
- Different window styles
- Skylights, gutters, the works
- Color choices with warranties
Complexity counts, too. A simple box is cheaper than something with all the bells and whistles.
Prefab Restaurant Building Kit For Sale
Turnkey package with 5,000 sqft of retail space
Why Choose Metal For Your Restaurant Construction

Steel framing is everywhere—71% of new commercial projects, actually. It’s fire-resistant, cost-effective, and goes up fast. Plus, you get more flexibility and lower ongoing costs than with traditional builds.
Key Benefits of Prefab Restaurant Buildings
Prefab restaurant buildings have some real perks—lower costs, faster construction, better energy performance, and a lighter environmental footprint. For owners looking for efficiency, it’s hard not to at least consider modular construction.
#1 – Cost Savings and Affordability
Prefab buildings save money in a bunch of ways. The upfront cost is usually less than traditional builds.
Lower Material Costs
- Factory production means up to 30% less waste
- Bulk buying keeps material prices down
- Standard parts mean you’re not paying for custom work
Reduced Labor Expenses Fast installation means fewer hours on-site. Most prefab projects are done in days, not weeks, which seriously cuts labor costs.
Minimal Maintenance Requirements Steel stands up to the weather and daily wear. Owners spend less on repairs, and the durability means fewer surprise expenses down the road.
Long-term Value Prefab buildings hold their value. Steel lasts for decades, so it’s a solid investment for restaurant owners looking at the long game.
#2 – Faster Construction Timelines
Modular construction really speeds things up. While your foundation is being poured, the building’s already being made in the factory.
Streamlined Installation Process Pre-engineered parts show up ready to go. Crews can finish most jobs in three to seven days. That means you’re open for business sooner—always a good thing.
Weather-Independent Manufacturing Factories don’t care if it’s raining or snowing outside, so your project doesn’t get stuck waiting for the sun to come out. That’s a huge relief if you’re on a tight schedule.
Simplified Permitting A lot of prefab designs already have engineering stamps, which can make permitting less of a headache. You can get started faster, with less red tape.
#3 – Energy Efficiency Advantages
Prefab restaurant buildings are designed with efficiency in mind from the start. That can mean big savings on your utility bills.
Superior Insulation Systems They use high-end insulation that beats what you’ll find in most traditional construction. Expect 20-40% lower heating and cooling costs if everything’s done right.
Efficient HVAC Integration Open layouts make it easier to place HVAC systems where they’ll work best. Better air circulation means lower utility bills all year round.
Natural Lighting Options Big windows and skylights are easy to add, so you get plenty of daylight and a brighter, more inviting dining room—plus lower electricity bills during the day.
#4 – Sustainability Considerations
Prefab buildings are a greener choice, too. The materials and methods are just more sustainable.
Recyclable Materials Steel is endlessly recyclable, and a lot of prefab buildings already use recycled content. When the building’s life is over, it doesn’t just end up in a landfill.
Reduced Construction Waste Factories are precise, so there’s barely any leftover scrap. That’s a big improvement over traditional job sites, which tend to generate piles of waste.
Energy Performance Better insulation and efficient systems mean less energy use and a smaller carbon footprint. Many prefab restaurants can even qualify for green building certifications.
Comparison to Conventional Restaurant Construction
Metal buildings can be up and running in a third less time than traditional builds. The parts arrive ready to go, so you’re not wasting days cutting and measuring on-site. That means lower labor costs and you can open your doors sooner.
Material costs stay lower thanks to efficient manufacturing. Less time building also means you’re paying less interest if you’re financing the project.
Traditional builds need a lot of specialized trades, especially for framing. Metal building crews can get it done with fewer hands. And weather? It delays stick-built projects way more than prefab steel.
Maintenance is another win for metal. Steel doesn’t care about termites or rot, and it keeps its shape and look for decades. That’s peace of mind you don’t always get with wood.
Frequently Asked Questions
Restaurant owners eyeing prefab metal buildings usually want the scoop on durability, costs, and the nitty-gritty of setup. These buildings have some clear perks for food service, but picking the right spot and budgeting takes some thought.
What is the average lifespan of a pre-engineered metal building used for restaurants?
With basic care, these buildings last for generations—steel’s tough stuff. Roof and wall finishes are usually warrantied for 25 to 35 years, and the main structure often gets a 25-year warranty too.
But honestly, they’ll stick around a lot longer than that. Fifty years of service isn’t uncommon if you keep up with routine checks.
Maintenance is pretty straightforward: check seals, keep up the paint, and you’re set. Most exterior screws use rubber washers to keep water out, which helps a lot.
What are the benefits of choosing prefab metal buildings for restaurant construction?
Fast build times are a huge win—some buildings go up in 2 to 4 weeks, so you’re flipping burgers (or whatever) way sooner.
Steel’s strength is another big plus. It handles weather, fire, and pests much better than wood or other materials.
Layouts are super flexible. You can pick the size, shape, and finishes that work best for your operation.
It’s easy to modify the interior, too. Want more walls or extra insulation? No sweat during the buildout.
Energy efficiency is solid with the right insulation. Metal Building Insulation (MBI) is made for these structures and keeps operating costs manageable.
Can used modular restaurant buildings be a cost-effective alternative for new restaurant construction?
Used modular buildings definitely have the potential to cut costs compared to starting from scratch. Still, restaurant owners need to take a hard look at things like the building’s condition and whether everything’s up to code.
Commercial food service building codes are no joke. Honestly, older or used buildings might need a fair bit of work to satisfy current health department standards.
Odds are, you’ll have to tweak the structure to fit restaurant equipment. Stuff like kitchen hoods, grease traps, and all the plumbing and electrical—none of that happens by accident. You’ll want pros to design those systems. For these reasons, we recommend going with new materials for your project.
