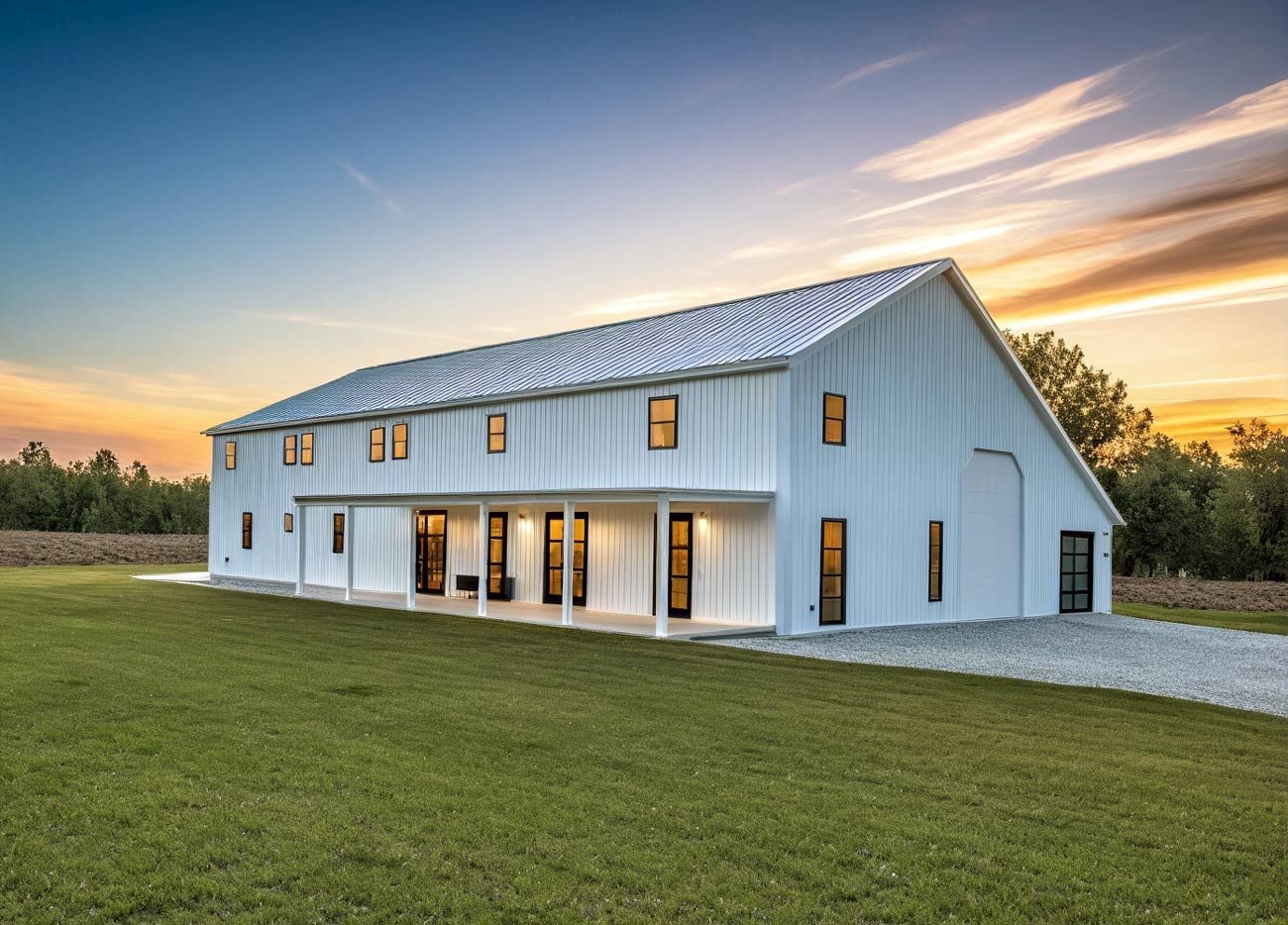While looking into different types of metal buildings for your residential construction project, you probably have noticed that a new type of metal barn house called a barndominium that seem to be showing up all over the place these days.
COMPARE PRICES & SAVE UP TO 33%
Why are so many people opting for barndos over other types of metal structures?
What does it cost to construct a metal barn house, and how do you get started? Is a barndominium kit right for you?
In this introduction, we’re going to cover all the basics so you can make an informed choice.
What is a Barndominium?
Let’s start out by looking at some of our favorite barn home builds and then defining what a barndo is.
A barndo is a type of barn style building with the finishing and features needed to function as a home.
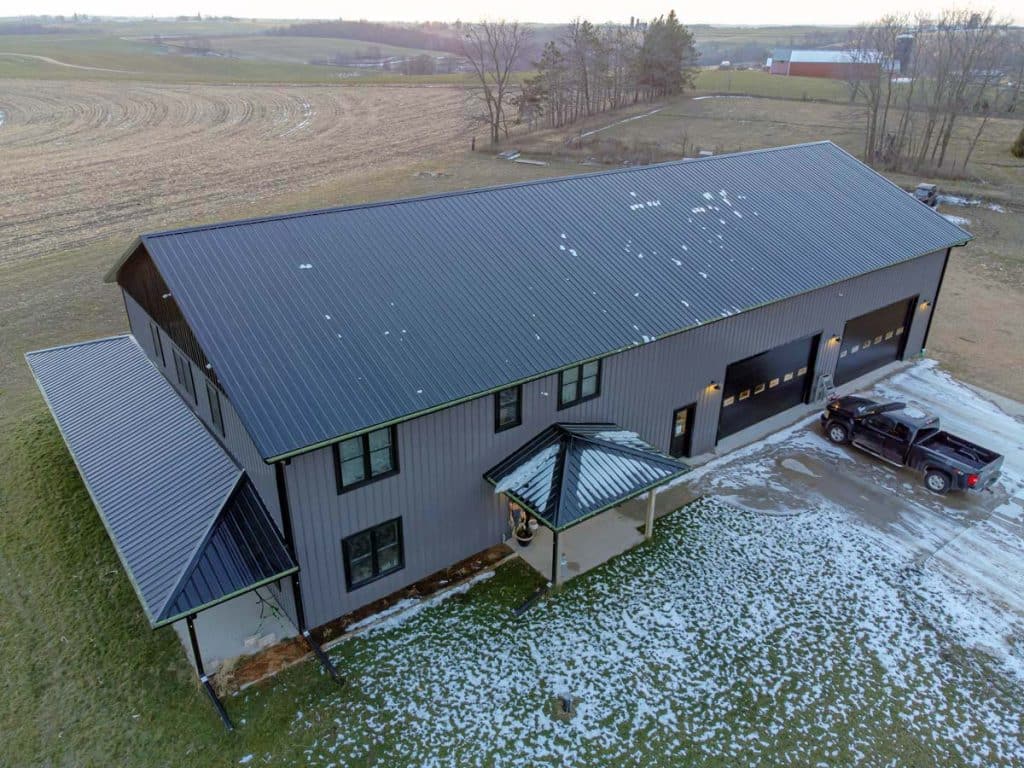
While our focus in this guide is on barndominiums as residential homes, keep in mind that you can also use them as a shop house and other commercial mixed use structures too.
We first heard of this new style of construction when speaking with a client in Austin, Texas. She called and asked us about if we knew of any barndominium builders with custom barn floor plans with living quarters on the 2nd floor.
She wanted to blend a energy-efficient farmhouse style plan with steel framing construction.
Barndo Benefits
There are so many reasons to think about choosing a barn style house!
Let’s go over a few of them now.
- An open design
If you are a fan of open, spacious interiors and high ceilings, a barndominium is perhaps the ultimate design choice for your home. Within such an open structure, it is entirely up to you how you want to structure the layout of your living space.
Incidentally, it can also be a useful functional choice if you are building a home which will also, for example, double as a workshop. You will have all the room you need for your projects. Light can also carry to any part of your home, providing ample illumination for both work and relaxation.
- Multi-purpose structures
You can live, work, or live and work in a barndominium.
Along with serving as homes, barndominiums work great for a variety of other purposes. They can become workshops, stores, houses of worship, restaurants, and so forth. This also makes them easy to re-purpose if necessary. From the popular 1 level barndominium to larger barndominium floor plans, you can build these structures to fit any requirement.
- Barndominiums can be made with steel kits.
You probably already are familiar with some of the benefits of building a home out of metal since you are here on the site. We will not going over all the energy efficient and economical benefits of steel buildings but here are a few key points to review:
- Metal is sturdy and long-lasting. Metal can easily outlast wood as a building material. So the longevity of a barndominium makes it an attractive long-term investment.
- A metal barndominium can withstand weather and fire. Steel can hold up in high wind conditions, and is almost always stronger than wood in an earthquake. While it can be damaged by fire, it will not go up in flames the way that wood would. This one feature make steel building kits a much more appealing option to those rebuilding from weather related damage.
- Pests don’t attack metal. Termites can compromise a wood structure to the point where demolishing it is the only option, but they will have no interest in eating your metal home.
- Your metal barndo will be easy to maintain. Compared to a wood structure, a metal home requires very little in the way of maintenance, freeing up time and effort.
- Metal is cost-effective. Because of the low maintenance requirements and the overall toughness of metal, it is a cost effective building choice over the long run. Insurance for a barndominium may also cost less than it would for a comparable wood home.
- It is easy to get started with barndominium construction.
Whether you are a skilled builder or you will contract out the different trades, construction of barndominium kits tends to be fast and simple.
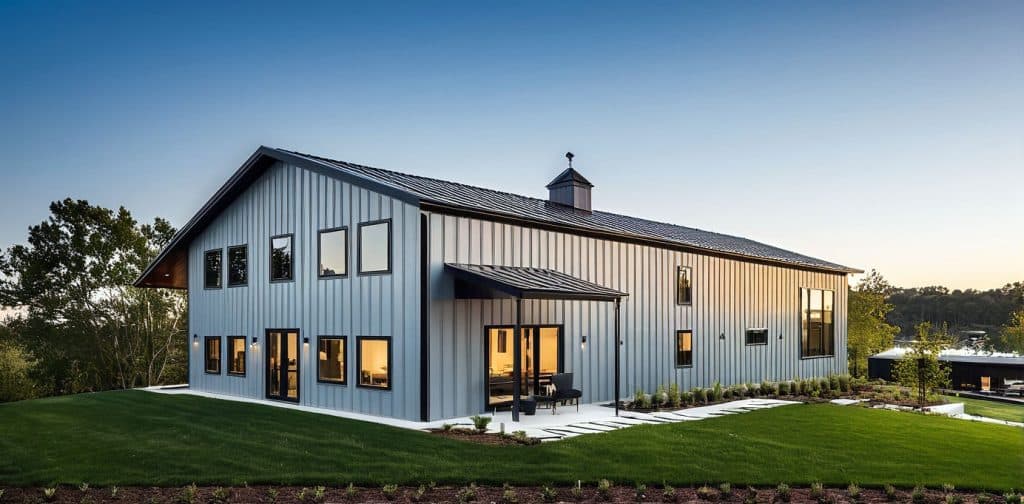
You can even order a DIY barndominium kit.
Since this is a prefab option, a lot of the work is already taken care of. The kit can include the shell of the building and nothing else, or it can include a number of additional features to save you more time and work.
- Unlimited customizations are available to get the look and feel you want.
Many people opt for a barn home precisely because it is a barn that you can live in, which makes it an instant rustic choice compatible with the homespun decor which is fashionable right now.
But you can easily customize your barndominium plans with a more modern appearance if you prefer a more contemporary style. Many of our contractors are now well versed in “barndominium life” and the distinctions from barn homes versus a traditional home.
Keep in mind that you can expand on your barndo at any time in the future.
Because a barndominium is normally built from a metal building kit, as a prefabricated modular structure, you can add on additional modules if you want to expand your work / living spaces in the future. Whether you are looking to add more square footage to your work shop or need more room in your integrated living quarters, you can start small and build out over time.
Key Take Away: Barndominiums are durable, spacious, versatile, cost-effective and easy to personalize. Combined, these benefits make them excellent options for residential and commercial use.
What Do Barndominiums Cost?
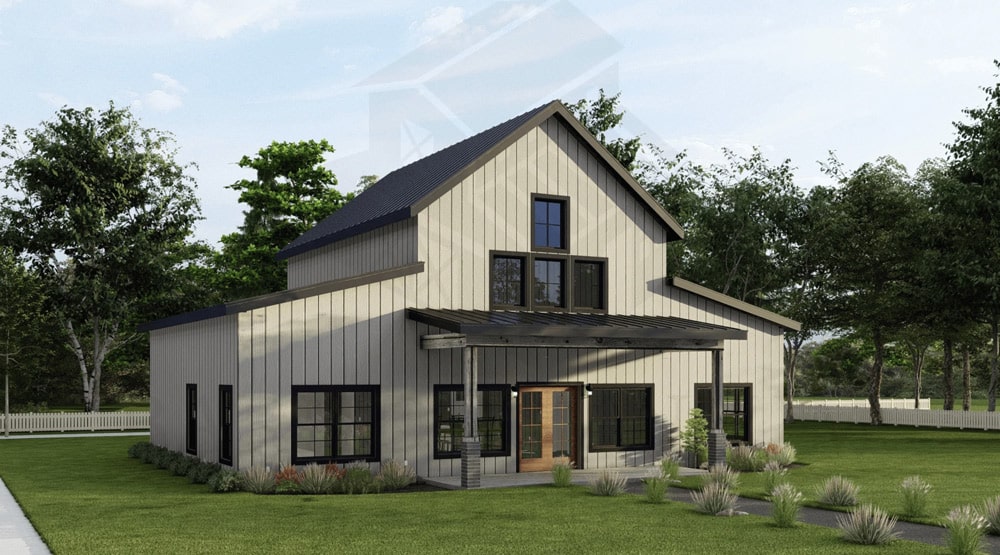
How much you will pay for a barndominium depends on a variety of factors. But if all you are ordering is the shell of the structure with no additional features or finishing, prices start out around $20 per square foot.
Here are some of the factors which can influence the total average cost of a metal building barndominium:
- The type or types of metal that you choose for your structure as well as the prices of those commodities at the time that you purchase the materials.
- The size of the metal building will impact its total cost as well as its cost per sq ft. Although larger barndominiums are going to be more expensive than smaller ones overall, their cost per square foot tends to be lower.
- Something else which could potentially increase the final cost in a larger build is the higher wind load requirements.
- The more doors and windows your barndo will have, the more expensive it will be. Other architectural features and decorations will likewise increase cost.
- Finishing choices for barndominiums can result in wide variations in price depending on the options that you choose.
- With a barn home, you have quite a bit of freedom with both the pitch of your roof and the type of roof that you go with. These factors also can have an influence on price. This is more pronounced in the pole barns style and less so in the modern style.
- The insulation material and thickness that you pick for your project is among the most important considerations when it comes to cost. It is actually wise to spend extra in this area because over the long haul, premium insulation will pay for itself in terms of energy cost savings.
- How you build the barndominium will impact the price. Depending on your expertise and the time you have available, you might decide to order a prefabricated steel building kit and handle construction yourself in full or in part. Or, you might bring contractors onboard for the entire build. Different contractors charge different prices for kits, delivery and construction.
If an unfinished shell for a barndominium will run you around $20 per square foot, how much can you expect the price to jump when you account for finishing and labor?
Keeping in mind that all the factors above can result in a fair amount of variation, you can expect about double the price you would pay for the unfinished shell. Keep in mind conventional construction costs vary depending on the overall market. The price of your metal structure and lumber will adjust seasonally.
So instead of around $20 per square foot, it will probably be closer to $40 per square foot, possibly higher or lower depending on the specifics.
The bottom line is that a barndominium can be a very cost-effective structure both in terms of your initial outlay and long-term maintenance. But saving money relies on solid planning and the specific floor plan you choose.
Key Take Away: For a basic shell, you will probably pay around $20 per square foot for a barndominium kit. We finishing and labor accounted for, that cost will likely be closer to $40 per sq ft.
Common Sizes
Like any other structure, your barndominium plans can be small, medium or large to suit your needs.
Here are some common sizes for barn homes:
- 30×40
- 40×60
- 40×75
- 60×60
- 60×70
But if you want a smaller structure to serve as a shed or a more modest home, you can build one.
Key Take Away: You can construct a barndominium which is as large or small as you want.
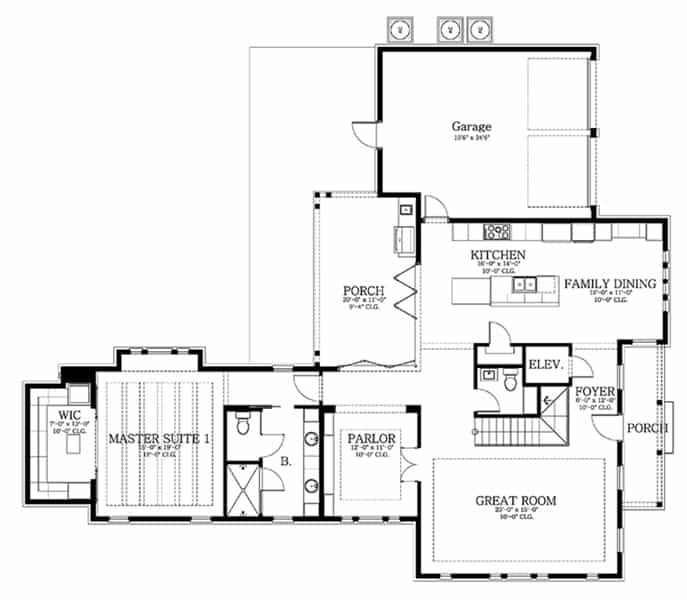
How to Build Your Own Barndominium
Following are the basic steps you will need to take if you wish to go the do-it-yourself route and build a barndominium.
- Decide on your overall approach before starting.
The first step is to figure out whether you want to:
- Have a contractor build the entire building for you from scratch.
- Hire a contractor only to build the basic pole barn structure, and then complete it yourself.
- Build the shell yourself, and hire a contractor to finish it.
- Buy a custom kit, have it shipped to you, and hire a contractor to assemble it and/or finish it.
- Buy a custom kit, have it shipped to you, and go the full DIY route.
Carefully evaluate the pros and cons of each option in terms of how it will impact cost, time, labor and the final outcome of your project.
- Come up with a barndominium floor plan.
After you decide on the basic approach, you will need to come up with your floor plans. You can either buy a plan which is already completed, commission one from somebody, or come up with your own.
- Hire a contractor (if you will be working with one).
You will want to take extra time with this step. Research the builder’s qualifications and experience, and take a look at the metal buildings in their portfolio to see if they are likely to be able to bring your particular living space and overall vision to life. Steel construction is not always straight forward and you want someone experienced with the steel building process and that can give you a hard number for erection costs.
You can and should ask for references.
Call or meet with the clients whose names they provide, and if you get the opportunity, take a look in person at some of the buildings that the contractor constructed or finished. This will vary by state but if you are in a state like Texas, you will find many excellent custom barndominium builders to choose from.
They should be able to give you some real world labor costs for their barndominium plans.
- Figure out your schedule.
This is something you will want to do concurrently while hiring a builder or in advance. That way, you can choose a contractor that can complete your project at the time you want to be able to move into your new home. You will need to have the timing figured out before you go looking for financing as well. If you are subbing out the trades (concrete slab, installing energy efficient windows, electric, framing and interior walls etc…) you want to have a timeline laid out for them.
- Get permission to build.
Complete the appropriate paperwork so that you can obtain permission from your regulators to build on the site where your structure will be located.
- Secure financing.
Once you’ve taken care of the steps above and have gathered all the paperwork that you need, you can apply for financing for your barndominium construction project. You will have the best chances of approval if you can document a realistic timetable and show an approved floor plan to a lender.
Key Take Away: There are a number of steps you need to take to embark on a barndominium construction project. The more attention to detail you put into every aspect, the more swiftly and smoothly you will be able to bring your project to fruition and improve your average cost savings.
Final Thoughts
If you are ready to live in the spacious, airy metal barn home of your dreams, it is easy to start the process. We can help you get pricing on residential or commercial builds from contractors in your state.

