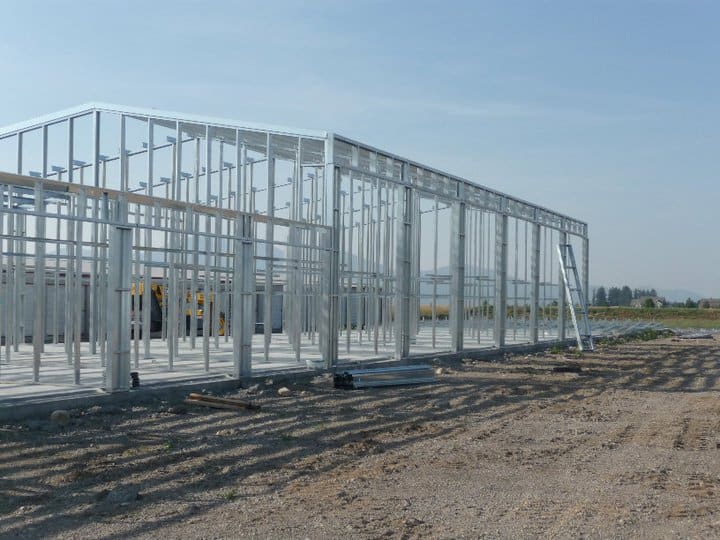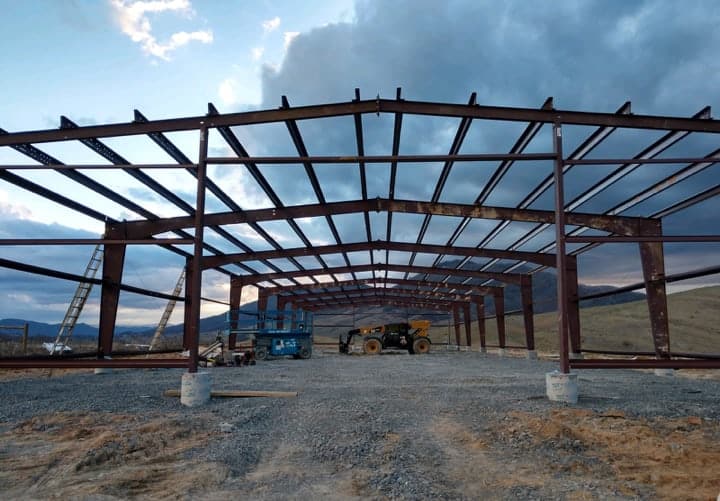Selecting the type of foundation for your metal building can make or break your project. Before you start any building, you should make sure you are choosing the right foundation option for your specific requirements.
COMPARE PRICES & SAVE
Slab vs. Floating Slab vs. Curb vs. Pier

Here are some of the choices available to you:
- Slab: Described quite literally by its name, a slab foundation is a slab of poured and reinforced concrete, generally around 3-1/2” and 5-1/2” thick. It is not only the foundation for the building, but also its floor. It is an excellent choice for an industrial building, and is both cost-effective and requires minimum labor. Also consider it any time you are building on soil which is not ideal.
- Curb: With a curb foundation, instead of pouring an entire slab of concrete, a perimeter of concrete is poured and reinforced. Once the curbs have set, you can build the walls on top of them. Interior walls can be placed on interior curbs. When interior curbs are present, it is a “ribbon foundation.” When would you choose a curb or ribbon foundation? The answer is when you want room for a crawl space.
- Floating Slab: Even though a regular slab foundation may sometimes be referred to as a “floating slab,” a floating slab is technically something else. With a floating slab, you start by putting in a curb foundation. Once that has set, you pour a slab foundation inside it. So it is a combination of both types of foundations. This foundation design protects against settling-related damage.
- Pier: Another type of foundation which is common in certain regions is a “pier foundation.” This type of foundation takes its name from the reinforced concrete piers driven into the ground to bear the vertical load of the walls. How are the horizontal load stresses handled? Through the incorporation of a grade beam wall. In areas where wind uplift is a potential problem and the soil is high in quality, a pier foundation is worth thinking about.
- Portable: Finally, foundations also exist which can be moved from one site to another instead of being permanently installed. You might think of this option if you are purchasing a modular steel tiny house, for example, and do not intend to keep it in a single location indefinitely.
You would be wise to consult with a professional contractor before making your foundation choice.
You might be surprised at which type of foundation is ideal for your property, soil type, slope, etc…

