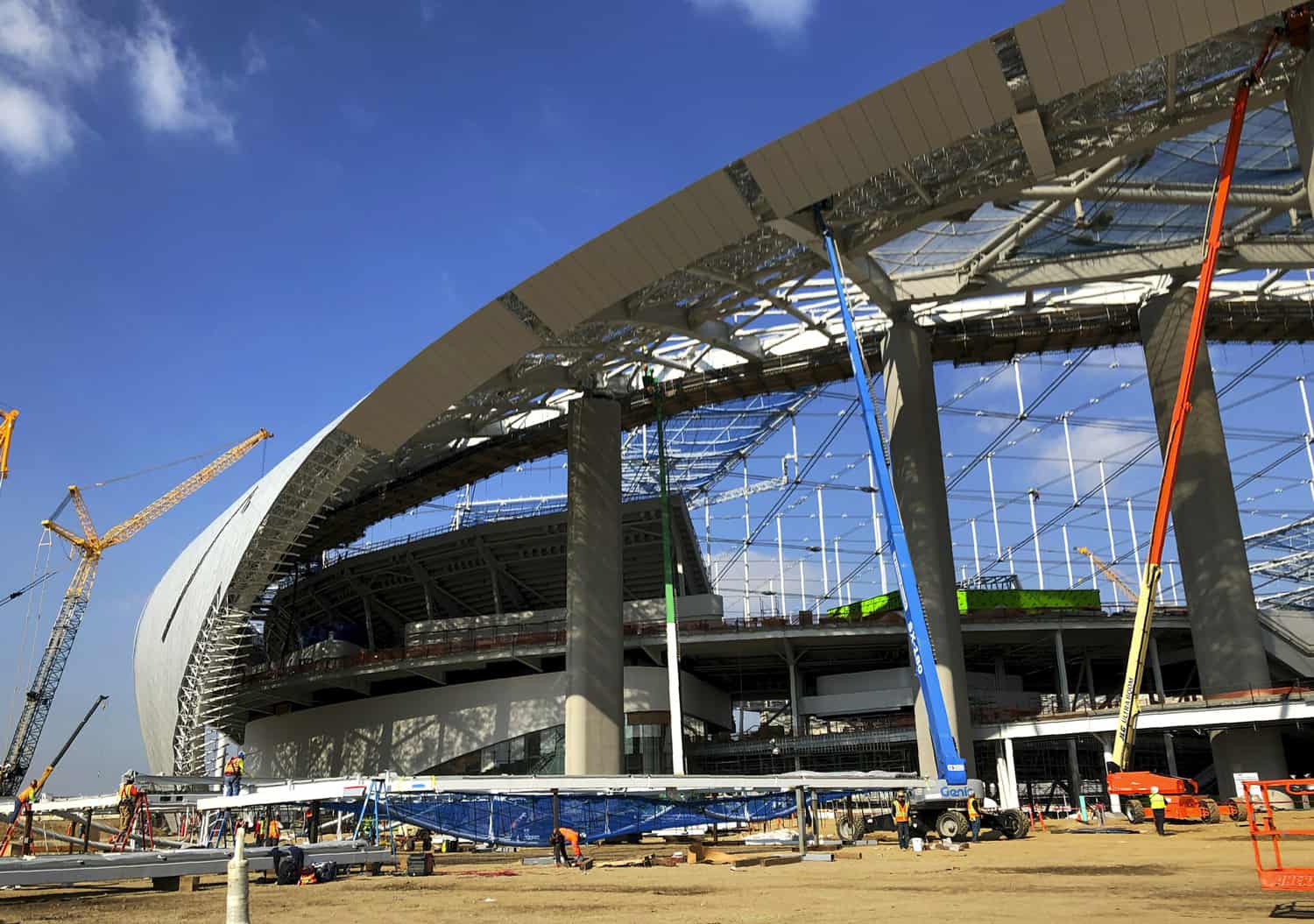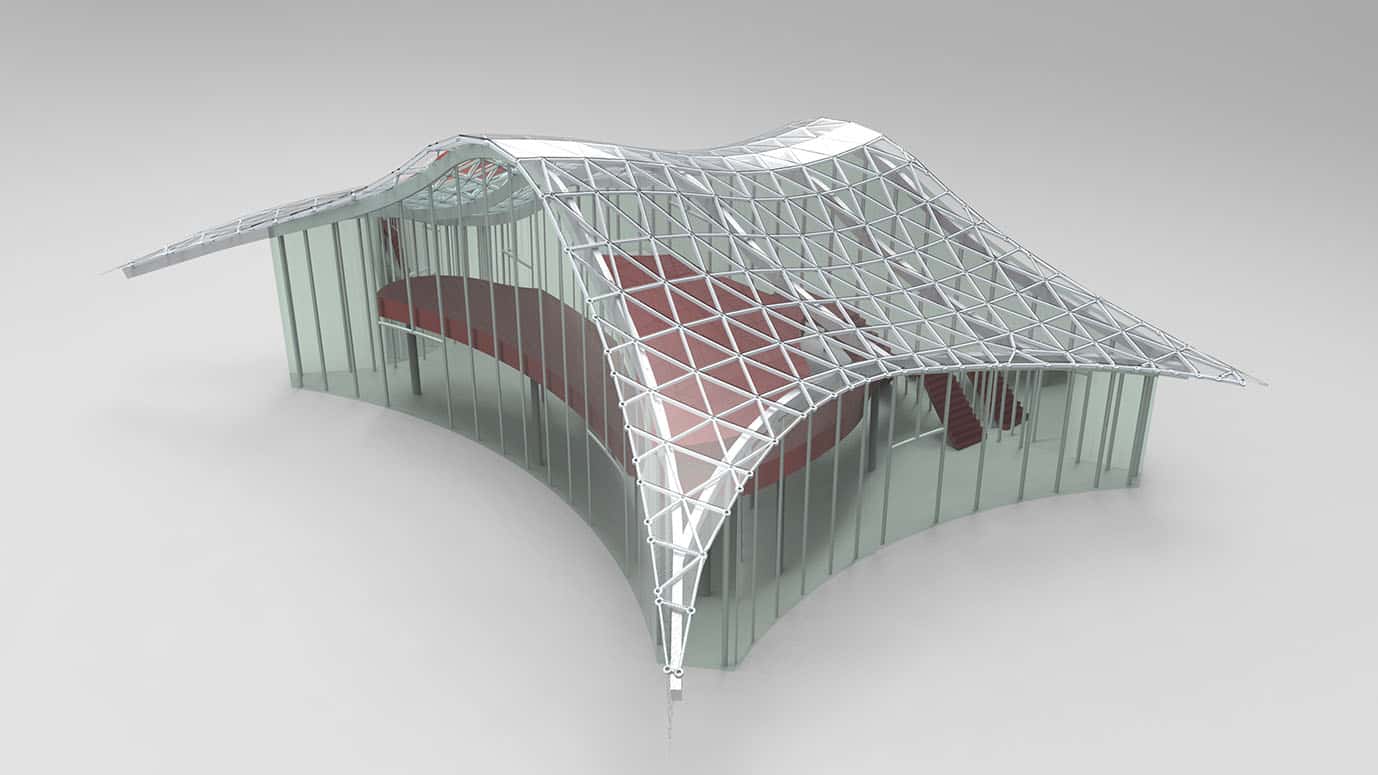Architects are turning to space frame structures when the goal of a building is to offer large, open spaces that have very few interior supports. Fewer interior supports allow the space to be more functional.
What Is a Space Frame?
Alexander Graham Bell, the famous inventor, is to thank for the space frame. Between 1898 and 1908, he was obsessed with tetrahedral geometry and started to create space frames for use in:
- Aeronautical engineering
- Nautical engineering
In fact, he is responsible for creating tetrahedral trusses, which have been modified to create steel truss structures, such as SoFi Stadium.
The space frames of today use what is known as a rigidity matrix, which allows for angular factor independence, where the joints are rigid, and deflections can be significantly simplified. In addition, interlocking pyramid shapes are used to create strong, long structures that don’t require as many – if any – interior supports.
In short, these space frames use interlocking struts and geometric patterns to add support. Triangles are inherently stiff and strong, and each strut allows for flexing loads that extend through the strut’s length.
Types of Space Frames
Space frames come in multiple types, and each is based either on curvature or the number of grid layers. The main types, include:
Curvature
- Flat cover: A flat cover design uses planar substructures in the design. The planes allow for transmission through the structure’s horizontal bars, while diagonals help support shear force.
- Barrel vaults: A simple arc acts as a cross-section, allowing for excellent weight distribution.
- Spherical domes: Traditional spherical domes use a single layer to create steel sections. In most cases, pyramids or tetrahedral modules are used in the design to support the building’s skin or outer layer.
Grid Layers
- Single: A single layer design, often used for smaller buildings.
- Double: A double layer design where the design elements have dual parallel layers, space frames and diagonal bars that link layer nodes together in different directions.
- Triple: A triple layer is similar to a double layer, but in this case, three parallel lines connect to the diagonals and are an excellent option for large spans and open spaces.
Components used in space frames include a wide range of connectors, such as:
- Tubal nodes
- Nodus
- Triode tic
- Hemispherical domes
You’ll also find circular hollow and rectangular hollow sections.
Architects and design teams will work to determine the best space frame design for your building needs. Custom solutions may be required, combining multiple types of space frames for large, expansive structures.
Benefits of Space Frame Architecture
- 30% lighter than traditional steel support systems
- Requires less materials to construct
- More stable
- Easy to transport and handle
- No need for purlins
- Works great for irregular shapes and patterns
- Column-free options
- Minimum deflection
Common Uses for Space Frames
Space frames are often used in large-scale projects, including the SoFi Stadium, which we’ll discuss in far greater detail soon. Additional space frame examples include:
- Airports, including the Stansted Airport and Taiwan Taoyuan International Airport’s second terminal and Sochi International Airport
- Towers and domes, including the Bank of China and Sweden’s Globen dome
You can also see the space frame design at:
- Jacob K. Javits Convention Center
- Biosphere 2
- Harbin Opera House
- McCormick Place
- Many others
You’ll also find arenas, the Eden Project in England and the Louvre Pyramid all use space frame structures.
Additional common uses for space frame structures include:
- Aircraft hangars
- Airports
- Cinemas
- Conference halls
- factories
- Exhibition halls
- Shopping centers
- Stadiums
- Swimming pools
- Towers
- Warehouses
For the most part, space frames are used in commercial and industrial applications that require large roof spans.
Additionally, some automobile and motorcycle chassis designs have used space frames. For example, Ducati is known for making tube frame chassis that uses a similar concept to space frames.
Stadium Steel Structure Design

SoFi Stadium is a prime example of space frame architecture and stadium steel structure design concepts. The stadium is in Inglewood, California and is the first stadium in the world to be an indoor-outdoor stadium using space frames.
The space frame for this project was very complex, requiring multiple design teams to create an outer perforated skin panel.
A few of the stadium’s advancements include:
- Surface panels, each with their own unique shape and pattern
- Ball and tube steel frame to provide rigidity and strength to the outer layer
- Skeleton substructure that attaches to the base of the stadium
- 55,000 forged nodes weighing 6-150 pounds
- 34,789 perorated aluminum panels on the outer surface
- Zinc plating to ensure stability and strength without worrying about corrosion
The stadium’s cost ended up being $5 – $6 billion, with a capacity of 70,000 and the option to expand to 100,240 in total. The stadium spans 3.1 million square feet in space. All of this is possible thanks to the space frame chassis and design concepts that allow for solid construction with wide-open spaces and no support beams.
Space frames use unique shapes and patterns to allow for strong, vast structures that do not require intrusive supports that break up the interior space.

